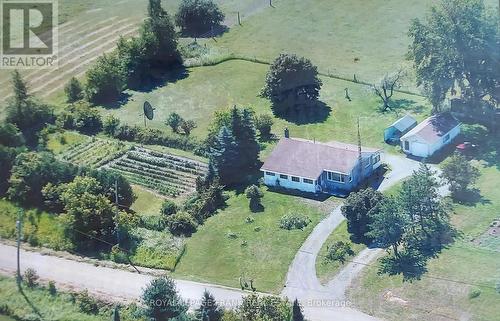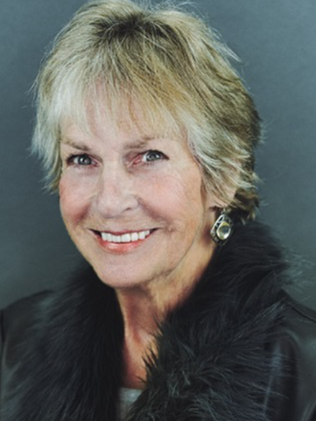



Valeria Taylor, Broker




Valeria Taylor, Broker

Phone: 705.748.4056
Fax:
705.743.8884
Mobile: 705.768.7788

244
AYLMER
STREET
NORTH
PETERBOROUGH,
ON
K9J 3K6
| Lot Size: | 225.07 x 194 FT ; 240.71x178.60x226x225.07 feet |
| No. of Parking Spaces: | 9 |
| Bedrooms: | 2+1 |
| Bathrooms (Total): | 2 |
| Community Features: | School Bus |
| Features: | [] |
| Ownership Type: | Freehold |
| Parking Type: | Detached garage |
| Property Type: | Single Family |
| Sewer: | Septic System |
| View Type: | View |
| Appliances: | Dryer , Range , Satellite Dish , Washer |
| Architectural Style: | Bungalow |
| Basement Development: | Finished |
| Basement Type: | N/A |
| Building Type: | House |
| Construction Style - Attachment: | Detached |
| Exterior Finish: | Brick , Vinyl siding |
| Foundation Type: | Block |
| Heating Fuel: | Propane |
| Heating Type: | Forced air |