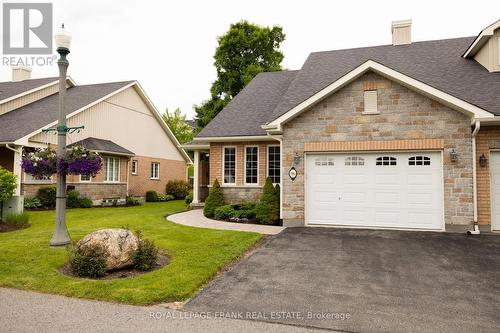



Tom Sangster, Salesperson/REALTOR®




Tom Sangster, Salesperson/REALTOR®

Phone: 705.748.4056
Fax:
705.743.8884
Mobile: 705.768.7788

244
AYLMER
STREET
NORTH
PETERBOROUGH,
ON
K9J 3K6
| Neighbourhood: | Otonabee Ward 1 |
| Condo Fees: | $405.00 Monthly |
| No. of Parking Spaces: | 3 |
| Floor Space (approx): | 1200 - 1399 Square Feet |
| Bedrooms: | 2 |
| Bathrooms (Total): | 2 |
| Bathrooms (Partial): | 1 |
| Amenities Nearby: | Golf Nearby , Park |
| Community Features: | Pets Allowed With Restrictions |
| Equipment Type: | Water Heater - Gas , Water Heater |
| Features: | Level lot , Flat site , In suite Laundry , Sump Pump |
| Maintenance Fee Type: | Common Area Maintenance , Insurance , [] |
| Ownership Type: | Condominium/Strata |
| Parking Type: | Attached garage , Garage |
| Property Type: | Single Family |
| Rental Equipment Type: | Water Heater - Gas , Water Heater |
| Structure Type: | Deck |
| Appliances: | [] , Water meter , Dishwasher , Dryer , Microwave , Stove , Washer , Window Coverings , Refrigerator |
| Architectural Style: | Bungalow |
| Basement Development: | Unfinished |
| Basement Type: | N/A |
| Building Type: | Row / Townhouse |
| Cooling Type: | Central air conditioning |
| Exterior Finish: | Brick , Vinyl siding |
| Flooring Type : | Hardwood , Carpeted |
| Foundation Type: | Poured Concrete |
| Heating Fuel: | Natural gas |
| Heating Type: | Forced air |