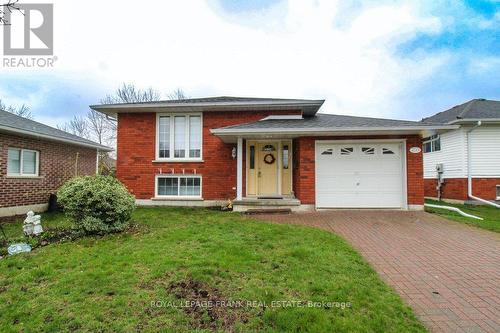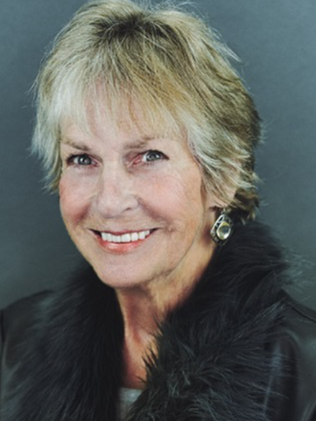



Kate Kidd, Real Estate Agent




Kate Kidd, Real Estate Agent

Phone: 705.748.4056
Fax:
705.743.8884
Mobile: 705.768.7788

244
AYLMER
STREET
NORTH
PETERBOROUGH,
ON
K9J 3K6
| Neighbourhood: | Ashburnham |
| Lot Size: | 49.87 x 103.86 FT |
| No. of Parking Spaces: | 3 |
| Bedrooms: | 2+2 |
| Bathrooms (Total): | 2 |
| Amenities Nearby: | Hospital , Park , [] , Public Transit |
| Features: | Level lot |
| Ownership Type: | Freehold |
| Parking Type: | Attached garage |
| Property Type: | Single Family |
| Sewer: | Sanitary sewer |
| Utility Type: | Sewer - Installed |
| Utility Type: | Cable - Available |
| Appliances: | Garage door opener remote , Dryer , Refrigerator , Stove , Washer , Window Coverings |
| Architectural Style: | Raised bungalow |
| Basement Development: | Finished |
| Basement Type: | N/A |
| Building Type: | House |
| Construction Style - Attachment: | Detached |
| Cooling Type: | Central air conditioning |
| Exterior Finish: | Brick , Vinyl siding |
| Foundation Type: | Poured Concrete |
| Heating Fuel: | Natural gas |
| Heating Type: | Forced air |